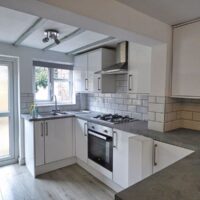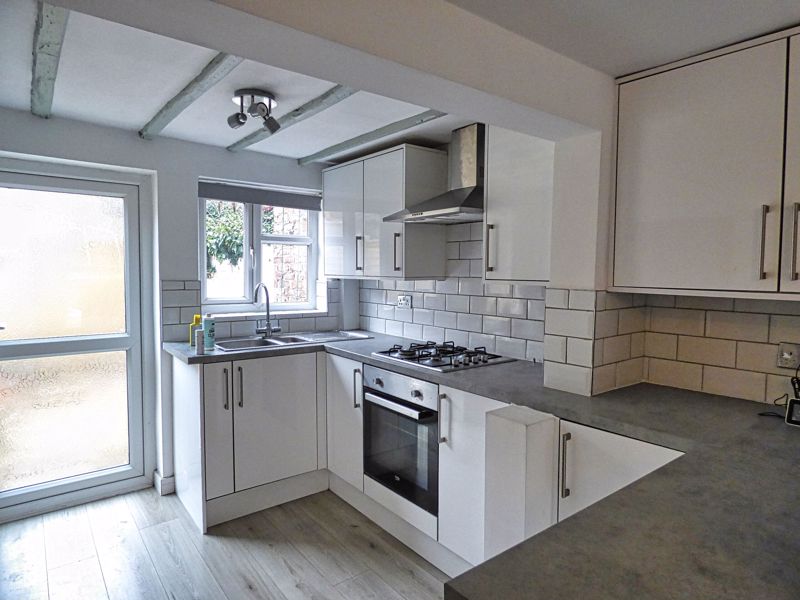
Macclesfield, Cheshire
George Street, Macclesfield
£125,000 House, Residential Sales For Sale
Overview
***NO CHAIN*** A two bedroom, mid terrace property with accommodation over three floors situated in the heart of Macclesfield town centre and just a few minutes walk to the mainline train station with regular services to Manchester Piccadilly and London Euston. The property in brief comprises of:- living/dining area, fitted kitchen with gas gas hob, electric oven and extractor, plumbing for washing machine and space for fridge freezer. First floor: double bedroom and bathroom with electric shower. Second floor:- spacious master bedroom. To the rear there is an enclosed private yard and parking permit.
Disclaimer: We endeavour to make our sales particulars accurate and reliable, however, they do not constitute or form part of an offer or any contract and none is to be relied upon as statements of representation or fact. Any services, systems and appliances listed in this specification have not been tested by us and no guarantee as to their operating ability or efficiency is given. All measurements have been taken as a guide to prospective buyers only, and are not precise. Please be advised that some of the particulars may be awaiting vendor approval. If you require clarification or further information on any points, please contact us, especially if you are traveling some distance to view. All Fixtures and fittings including those mentioned in the description are to be agreed with the seller.
Ground Floor:
Dining area 2.82m (9′ 3″) x 3.14m (10′ 4″) uPVC double glazed door and window to the front elevation, built in cupboard housing boiler, laminate flooring, radiator. Open to kitchen.
Kitchen 2.29m (7′ 6″) widening to 3.18m (10′ 5″) x 3m 42cm (11′ 3″)uPVC door and window to the rear elevation, fitted kitchen with a range of wall and base units, stainless steel sink with single drainer and mixer tap, gas hob, electric oven and extractor, plumbing for washing machine and space for a fridge freezer, part tiled walls, exposed beams, laminate flooring.
First Floor
Bedroom Two 2.64m (8′ 8″) x 4.25m (13′ 11″)uPVC double glazed window to the front elevation, built in cupboard, radiator.
Bathroom 1.17m (3′ 10″) x 2.03m (6′ 8″)uPVC double glazed window to the rear elevation, white three piece suite comprising of low level WC, pedestal hand wash basin and bath with Triton electric shower over bath, walls part tiled, radiator.
Second Floor
Bedroom One/Lounge 2.72m (8′ 11″) x 6.49m (21′ 4″)uPVC double glazed windows to the front and rear elevation, two radiators, loft access.
Outside area To the rear there is an enclosed graveled yard with fence and walled boundaries. A parking permit is available from Cheshire East Council for Pickford Street car park. (payment £65 for the one car, £80 for the second)
Request a Showing
Property Amenities
Additional Features
What's Nearby
Related Properties

George Street, Macclesfield
Address George Street, Macclesfield, , Cheshire, SK11 6HS

***NO CHAIN*** A two bedroom, mid terrace property with accommodation over three floors situated in the heart of Macclesfield town centre and just a few minutes walk to the mainline train station with regular services to Manchester Piccadilly and London Euston. The property in brief comprises of:- living/dining area, fitted kitchen with gas gas hob, electric oven and extractor, plumbing for washing machine and space for fridge freezer. First floor: double bedroom and bathroom with electric shower. Second floor:- spacious master bedroom. To the rear there is an enclosed private yard and parking permit.
Disclaimer: We endeavour to make our sales particulars accurate and reliable, however, they do not constitute or form part of an offer or any contract and none is to be relied upon as statements of representation or fact. Any services, systems and appliances listed in this specification have not been tested by us and no guarantee as to their operating ability or efficiency is given. All measurements have been taken as a guide to prospective buyers only, and are not precise. Please be advised that some of the particulars may be awaiting vendor approval. If you require clarification or further information on any points, please contact us, especially if you are traveling some distance to view. All Fixtures and fittings including those mentioned in the description are to be agreed with the seller.
Ground Floor:
Dining area 2.82m (9′ 3″) x 3.14m (10′ 4″) uPVC double glazed door and window to the front elevation, built in cupboard housing boiler, laminate flooring, radiator. Open to kitchen.
Kitchen 2.29m (7′ 6″) widening to 3.18m (10′ 5″) x 3m 42cm (11′ 3″)uPVC door and window to the rear elevation, fitted kitchen with a range of wall and base units, stainless steel sink with single drainer and mixer tap, gas hob, electric oven and extractor, plumbing for washing machine and space for a fridge freezer, part tiled walls, exposed beams, laminate flooring.
First Floor
Bedroom Two 2.64m (8′ 8″) x 4.25m (13′ 11″)uPVC double glazed window to the front elevation, built in cupboard, radiator.
Bathroom 1.17m (3′ 10″) x 2.03m (6′ 8″)uPVC double glazed window to the rear elevation, white three piece suite comprising of low level WC, pedestal hand wash basin and bath with Triton electric shower over bath, walls part tiled, radiator.
Second Floor
Bedroom One/Lounge 2.72m (8′ 11″) x 6.49m (21′ 4″)uPVC double glazed windows to the front and rear elevation, two radiators, loft access.
Outside area To the rear there is an enclosed graveled yard with fence and walled boundaries. A parking permit is available from Cheshire East Council for Pickford Street car park. (payment £65 for the one car, £80 for the second)
- Property Syle: Terraced
- New Home: NO
- Chain: YES
- Enclose rear garden
- No chain
- Open plan kitchen living space
- Three storey town house
- Two bedrooms
