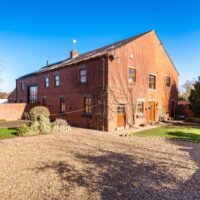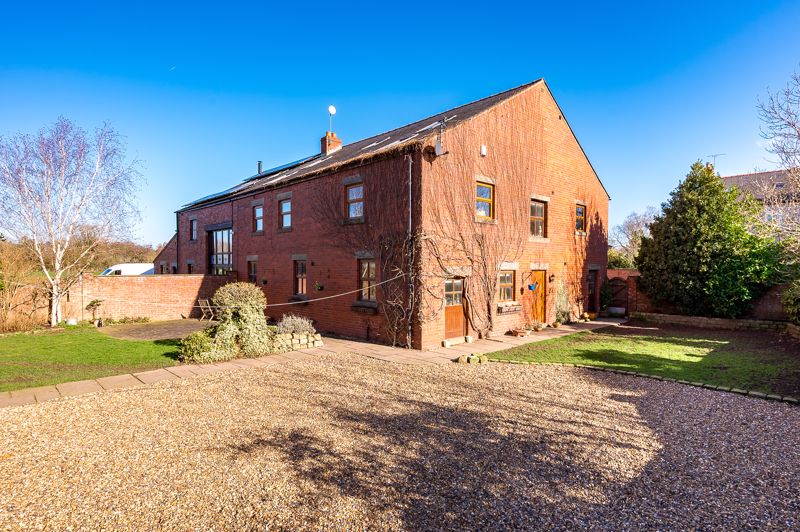
Preston, Lancashire
Barton Lane, Barton, Preston
£650,000 House, Residential Sales For Sale

Barton Lane, Barton, Preston
Address Barton Lane, Preston, Barton, Lancashire, PR3 5AX

*Superb Barn Conversion * Stunning countryside * Ideal for those wanting a rural location but convenient for Preston * 5 LARGE BEDROOMS * 4 Bathrooms *
Briefly the property comprises a spacious entrance hall with stairs to the first floor and doors leading to the dining kitchen, utility room, dining room and lounge. To the first floor are three generous sized bedrooms, the principal suite has an en-suite and walk in wardrobe and the guest bedroom with an en-suite shower room. There is also a family bathroom. To the second floor are two further double bedrooms and another generous sized bathroom. Externally there is a shared court yard and a private garden to the front and side. Plenty of parking with a good sized drive and large double garage. The property is oil centrally heated, the tank is located to the back of the garage, and sewerage is from a shared septic tank.
Nestled in a cluster of properties in the beautiful countryside, this property is one not to miss. Chestnut Barn has been a well loved family home, that is looking for a new owner to breath fresh life into it with a little cosmetic updating needed is part to the décor. Some windows have been updated, with some in need of a little attention and perhaps the odd replacement. This property oozes character with beautiful wooden beams running throughout many of the rooms. Situated between the villages of Barton and Goosnargh you are truly in the heart of rural Lancashire. Barton is a desirable location offering the village community people often crave whilst being just a short car journey from Preston City Centre. Conveniently located for the A6 and M6 motorway network, it also makes an ideal base for those needing to commute further afield, with a main line train station in Preston. For leisure time there are many places within easy driving distance such as Beacon Fell and the Trough of Bowland or Lytham and the Fylde coast if you fancy some sea air. The larger market towns of Longridge and Garstang are both just a few miles away for those wanting independent shops, restaurants and bars. Primary schools can be found in Goosnargh and Barton and many state and private high schools in the surrounding towns.
The welcoming entrance hall has doors leading to the downstairs rooms. The lovely family kitchen is flooded with natural light from the 3 windows. There are wall and base units complemented by a solid wood work surface. Every country home needs a range and this is no exception with a cream electric three oven Aga making a lovely focal point, with extractor over. There is also a built in fridge, microwave and a double Belfast style sink. There is a separate large, useful, utility room with a sink and drainer in a base unit and plumbing for a washing machine and an external door. You will also find a downstairs WC. Moving along the hallway you will find a separate dining room, perfect for entertaining. The spacious L-shaped sitting room has double windows and a stone fire surround with multi fuel burner making a focal feature. The study has the benefit of an external door and 2 windows, again making for a light, bright room.
Back into the hallway and taking the stairs to the first floor you will find the principal bedroom suite. This offers a spacious bedroom, 4 piece bathroom and a walk in wardrobe currently with hanging rails. On this floor you will also find the guest bedroom with an ensuite shower room. There is a further bedroom and house bathroom to this floor. To the second floor you will find 2 further bedrooms and another bathroom with storage area.
On viewings this property you will see the character and charm on offer, There is plenty of storage inside the property and externally in the large garage. For further details or to arrange a viewings, give the office a call
IMPORTANT NOTE TO PURCHASERS:
We endeavour to make our sales particulars accurate and reliable, however, they do not constitute or form part of an offer or any contract and none is to be relied upon as statements of representation or fact. Any services, systems and appliances listed in this specification have not been tested by us and no guarantee as to their operating ability or efficiency is given. All measurements have been taken as a guide to prospective buyers only, and are not precise. Please be advised that some of the particulars may be awaiting vendor approval. If you require clarification or further information on any points, please contact us, especially if you are traveling some distance to view. All Fixtures and fittings including those mentioned in the description are to be agreed with the seller.
Accommodation
Ground Floor
Entrance Hallway
Entering the spacious hallway with stairs to the first floor, under stairs storage, doors to the dining kitchen, lounge, dining room and utility.
Family kitchen
country style fitted kitchen with a range of wall and base units, solid wood work tops, double Belfast style sink. Integral microwave and fridge. Three oven Aga with extractor over. Two double glazed windows to side and one to the garden. Stone floor. Radiator
Utility room
External door to side. Double glazed window to courtyard. A range of wall and base units. Stainless steel sink. Plumbed for washer. Door to ground floor WC.
WC
WC and wash basin
Dining Room
Enter through double doors. Wooden flooring. Double glazed window to courtyard. Radiator
Sitting Room
Spacious L-Shaped living area with two double glazed windows to the garden. Stone surround fire place with multi-fuel burner.
Study
Off the sitting is the study with a door to the courtyard and two windows over looking the shared courtyard space.
First Floor
First Floor Landing
Storage cupboard with water tank. Under stair storage
Master bedroom
Two double glazed windows to the garden and one to the side gives this room a light and airey feel. Two radiators. Door to ensuite
En-suite
Great size four piece ensuite bathroom with corner bath, shower, WC and wash basin with vanity unit. Part tiled walls. Towel radiator. Door to dressing room
Dressing room
Spacious walk in wardrobe currently fitted out with hanging rails, a perfect storage solution.
Bedroom Two
Double glazed window to the court yard. Radiator. Door to ensuite.
En-suite
Shower, WC and wash basin. Tiled walls. Double glazed window to the courtyard. Velux style window. Storage into the eaves.
Bedroom Three
Double glazed window to the side and courtyard. Radiator.
Family Bathroom
Double glazed window to the side. Part tiled walls. Bath, WC and basin with vanity unit. Towel radiator.
Second floor
Landing area
Ample eaves storage. Velux style window. Radiator.
Bedroom Four
Three Velux style windows. Radiator. Eaves storage.
Bedroom Five
Three Velux style windows. Radiator. Eaves storage.
Bathroom
Three piece suite, including a bath with over head shower, WC and washbasin. Part tiled walls. Eves storage.
Externally
Courtyard
Paved shared courtyard area.
Garage
Double garage with electric up and over door. Power and light.
Garden
Mostly laid to lawn with driveway for several cars. There is additional parking and a grassed area outside the entrance gate. Oil tank storage to the rear of the garage.
- Property Syle: Semi Detached
- New Home: NO
- Chain: NO
- Beautiful barn conversion
- Convenient for Preston
- Detached double garage
- Dining kitchen and utility room
- Five Bedroom
- Four bathrooms
- Full of character
- Semi Rural Location
- Three reception rooms
