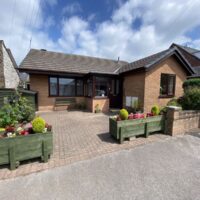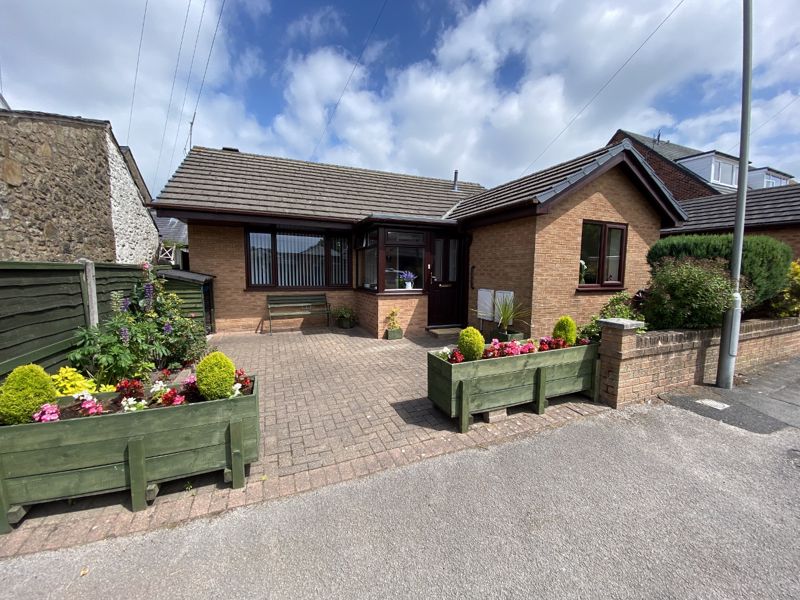
Preston, Lancashire
Fleet Street, Longridge
£225,000 Bungalow, Residential Sales For Sale
Overview
Sold with NO CHAIN Go Estate Agency are delighted to offer this well presented two bedroom, detached, true bungalow situated in the heart of Longridge.
This lovely bungalow comprises of a porch, hallway, lounge and kitchen/diner which includes patio doors to the garden area. There are two bedrooms and a wet room.
Externally there is a paved patio driveway to the front and an enclosed rear patio garden with a shed and access to the front via the side gate.
This property is located within close proximity to all local amenities, many of which within walking distance. A wide range of boutique shops, supermarkets, churches, opticians, hairdressers to name but a few.
IMPORTANT NOTE TO PURCHASERS:
We endeavour to make our sales particulars accurate and reliable, however, they do not constitute or form part of an offer or any contract and none is to be relied upon as statements of representation or fact. Any services, systems and appliances listed in this specification have not been tested by us and no guarantee as to their operating ability or efficiency is given. All measurements have been taken as a guide to prospective buyers only, and are not precise. Please be advised that some of the particulars may be awaiting vendor approval. If you require clarification or further information on any points, please contact us, especially if you are traveling some distance to view. All Fixtures and fittings including those mentioned in the description are to be agreed with the seller.
Accommodation
Entrance Porch
Windows to the front aspect.
Hall
One radiator and one storage area
Lounge
12′ 10” x 9′ 10” (3.9m x 3m)
One radiator, electric fire and double glazing to the front.
Kitchen/Diner
14′ 9” x 7′ 3” (4.5m x 2.2m)
Fitted units and sink with electric oven and hob. Space plumbed for washing machine, One radiator, outdoor patio door and double glazed window to the rear.
Bedroom One
10′ 6” x 9′ 10” (3.2m x 3m)
Built in wardrobes, one radiator and double glazed window to the rear.
Bedrooms Two
11′ 2” x 7′ 10” (3.4m x 2.4m)
One radiator and double glazed window to the front.
Wet Room
6′ 11” x 5′ 3” (2.1m x 1.6m)
Tiled floor, electric shower, WC and wash basin. Includes a chrome heated towel rail and double glazed window to the side.
Externally
Rear Garden
Enclosed rear patio garden with shed. Gate to the side with access to the front.
Front Driveway
Paved patio area.
Request a Showing
Property Amenities
Additional Features
What's Nearby
Documents
Related Properties

Fleet Street, Longridge
Address Fleet Street, Preston, Longridge, Lancashire, PR3 3ED

Sold with NO CHAIN Go Estate Agency are delighted to offer this well presented two bedroom, detached, true bungalow situated in the heart of Longridge.
This lovely bungalow comprises of a porch, hallway, lounge and kitchen/diner which includes patio doors to the garden area. There are two bedrooms and a wet room.
Externally there is a paved patio driveway to the front and an enclosed rear patio garden with a shed and access to the front via the side gate.
This property is located within close proximity to all local amenities, many of which within walking distance. A wide range of boutique shops, supermarkets, churches, opticians, hairdressers to name but a few.
IMPORTANT NOTE TO PURCHASERS:
We endeavour to make our sales particulars accurate and reliable, however, they do not constitute or form part of an offer or any contract and none is to be relied upon as statements of representation or fact. Any services, systems and appliances listed in this specification have not been tested by us and no guarantee as to their operating ability or efficiency is given. All measurements have been taken as a guide to prospective buyers only, and are not precise. Please be advised that some of the particulars may be awaiting vendor approval. If you require clarification or further information on any points, please contact us, especially if you are traveling some distance to view. All Fixtures and fittings including those mentioned in the description are to be agreed with the seller.
Accommodation
Entrance Porch
Windows to the front aspect.
Hall
One radiator and one storage area
Lounge
12′ 10” x 9′ 10” (3.9m x 3m)
One radiator, electric fire and double glazing to the front.
Kitchen/Diner
14′ 9” x 7′ 3” (4.5m x 2.2m)
Fitted units and sink with electric oven and hob. Space plumbed for washing machine, One radiator, outdoor patio door and double glazed window to the rear.
Bedroom One
10′ 6” x 9′ 10” (3.2m x 3m)
Built in wardrobes, one radiator and double glazed window to the rear.
Bedrooms Two
11′ 2” x 7′ 10” (3.4m x 2.4m)
One radiator and double glazed window to the front.
Wet Room
6′ 11” x 5′ 3” (2.1m x 1.6m)
Tiled floor, electric shower, WC and wash basin. Includes a chrome heated towel rail and double glazed window to the side.
Externally
Rear Garden
Enclosed rear patio garden with shed. Gate to the side with access to the front.
Front Driveway
Paved patio area.
- Property Syle: Detached
- New Home: NO
- Chain: NO
- Close proximity to all Longridge Amenities
- Cul-de Sac
- Detached true bungalow
- Driveway
- No onward chain
- Walking distance to the center of Longridge
