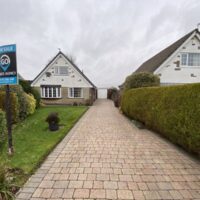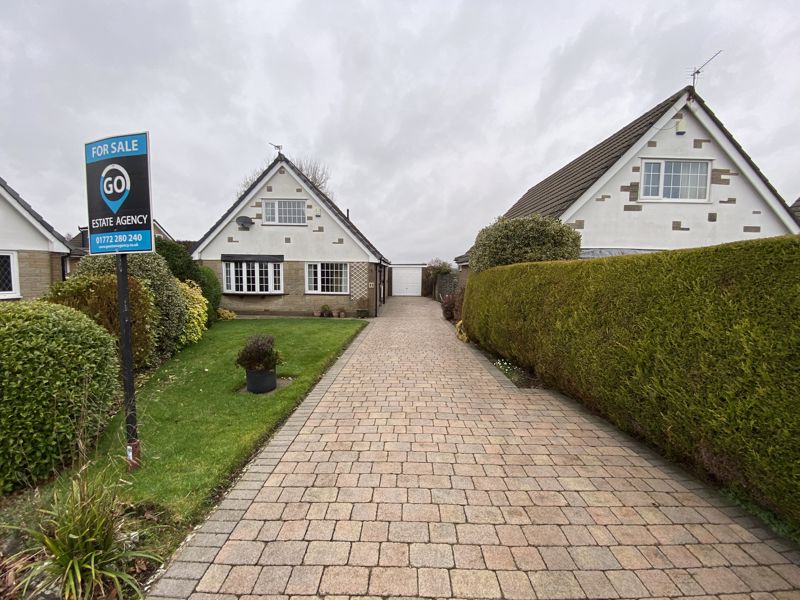
Preston, Lancashire
Yew Tree Avenue, Grimsargh, Preston.
£300,000 Bungalow, Residential Sales For Sale
Overview
** STUNNING ASPECT**AMAZING PLOT ** FAMILY HOME ** NO ONWARD CHAIN
A wonderful opportunity to purchase a three bedroom detached property in the lovely village of Grimsargh. Located on a quiet cul-de-sac this property really does have to be viewed to appreciate what it has to offer. The vibrant village has a great community feel with 2 primary schools and 2 churches locally, a large playing field and popular Grimsargh Wetlands Nature Reserve just a short walk away. There is also a village hall, public house and social club, an array of shops and small businesses.
From the entrance hall is a large lounge with electric fire with a decorative stone effect surround. There is a large open plan dining area with access via patio doors to a sun room. The good sized dining kitchen has integrated fridge, freezer and washing machine, gas hob and electric oven. The family bathroom benefits from a large corner bath, WC and wash basin with vanity unit. To the front of the property is a ground floor bedroom.
To the first floor are two further bedrooms. The master with fitted wardrobes and ensuite.
Externally this property boasts beautifully established gardens front and rear, a drive way to accommodate several cars and a garage.
Close to all local amenities with easy access to transport links. For those wanting further amenities without the need to drive there are regular buses to Preston and Longridge every 15 minutes during the day on nearby Preston Road.
IMPORTANT NOTE TO PURCHASERS:
We endeavour to make our sales particulars accurate and reliable, however, they do not constitute or form part of an offer or any contract and none is to be relied upon as statements of representation or fact. Any services, systems and appliances listed in this specification have not been tested by us and no guarantee as to their operating ability or efficiency is given. All measurements have been taken as a guide to prospective buyers only, and are not precise. Please be advised that some of the particulars may be awaiting vendor approval. If you require clarification or further information on any points, please contact us, especially if you are traveling some distance to view. Fixtures and fittings including those mentioned are to be agreed with the seller.
Accommodation
Ground Floor
Entrance Hall
External door to side of property. To the left is bedroom three. To the front is the door to the lounge. To the right is the hallway with door to the bathroom, kitchen and entrance through to the dining area.
Lounge
Large lounge with double glazed window to front. Decorative stone fire surround with electric fire. Door to entrance hall
Kitchen/Diner
with a range of base and wall units. Integral washer, fridge and freezer. Gas hob and electric oven. Double glazed window to the side and rear. External door to rear garden. Door to hallway.
Dining area
Off the entrance hall. Patio door to sun room. Steps to first floor.
Sun room
French style doors to the garden. Sliding door to the dining area
Bedroom Three
Ground floor bedroom with double glazed window to the front. Door to hallway.
Bathroom
Double glazed window to the side. Corner bathroom, WC and washbasin with vanity unit. Part tiled walls. Door to hallway.
First Floor
Landing
Door to bedroom one and two. Storage cupboard housing gas central heating boiler fitted in 2018.
Bedroom One
Double glazed window to the front aspect. Built in wardrobes. Door to ensuite. Door to landing
Ensuite
Double glazed window to side. Door to bedroom one. Shower, WC and washbasin.
Bedroom Two
Double glazed window to rear. Door to landing
Request a Showing
Property Amenities
Additional Features
What's Nearby
Documents
Related Properties

Yew Tree Avenue, Grimsargh, Preston.
Address Yew Tree Avenue, Preston, Grimsargh, Lancashire, PR2 5LA

** STUNNING ASPECT**AMAZING PLOT ** FAMILY HOME ** NO ONWARD CHAIN
A wonderful opportunity to purchase a three bedroom detached property in the lovely village of Grimsargh. Located on a quiet cul-de-sac this property really does have to be viewed to appreciate what it has to offer. The vibrant village has a great community feel with 2 primary schools and 2 churches locally, a large playing field and popular Grimsargh Wetlands Nature Reserve just a short walk away. There is also a village hall, public house and social club, an array of shops and small businesses.
From the entrance hall is a large lounge with electric fire with a decorative stone effect surround. There is a large open plan dining area with access via patio doors to a sun room. The good sized dining kitchen has integrated fridge, freezer and washing machine, gas hob and electric oven. The family bathroom benefits from a large corner bath, WC and wash basin with vanity unit. To the front of the property is a ground floor bedroom.
To the first floor are two further bedrooms. The master with fitted wardrobes and ensuite.
Externally this property boasts beautifully established gardens front and rear, a drive way to accommodate several cars and a garage.
Close to all local amenities with easy access to transport links. For those wanting further amenities without the need to drive there are regular buses to Preston and Longridge every 15 minutes during the day on nearby Preston Road.
IMPORTANT NOTE TO PURCHASERS:
We endeavour to make our sales particulars accurate and reliable, however, they do not constitute or form part of an offer or any contract and none is to be relied upon as statements of representation or fact. Any services, systems and appliances listed in this specification have not been tested by us and no guarantee as to their operating ability or efficiency is given. All measurements have been taken as a guide to prospective buyers only, and are not precise. Please be advised that some of the particulars may be awaiting vendor approval. If you require clarification or further information on any points, please contact us, especially if you are traveling some distance to view. Fixtures and fittings including those mentioned are to be agreed with the seller.
Accommodation
Ground Floor
Entrance Hall
External door to side of property. To the left is bedroom three. To the front is the door to the lounge. To the right is the hallway with door to the bathroom, kitchen and entrance through to the dining area.
Lounge
Large lounge with double glazed window to front. Decorative stone fire surround with electric fire. Door to entrance hall
Kitchen/Diner
with a range of base and wall units. Integral washer, fridge and freezer. Gas hob and electric oven. Double glazed window to the side and rear. External door to rear garden. Door to hallway.
Dining area
Off the entrance hall. Patio door to sun room. Steps to first floor.
Sun room
French style doors to the garden. Sliding door to the dining area
Bedroom Three
Ground floor bedroom with double glazed window to the front. Door to hallway.
Bathroom
Double glazed window to the side. Corner bathroom, WC and washbasin with vanity unit. Part tiled walls. Door to hallway.
First Floor
Landing
Door to bedroom one and two. Storage cupboard housing gas central heating boiler fitted in 2018.
Bedroom One
Double glazed window to the front aspect. Built in wardrobes. Door to ensuite. Door to landing
Ensuite
Double glazed window to side. Door to bedroom one. Shower, WC and washbasin.
Bedroom Two
Double glazed window to rear. Door to landing
- Property Syle: Detached
- New Home: NO
- Chain: YES
- Beautiful views
- Dining kitchen
- Dining room
- Driveway with ample parking and garage
- Large lounge
- Lovely loction
- No onward chain
- Sun room
- Three bedrooms
