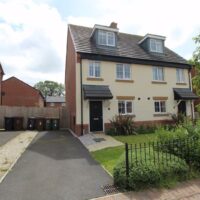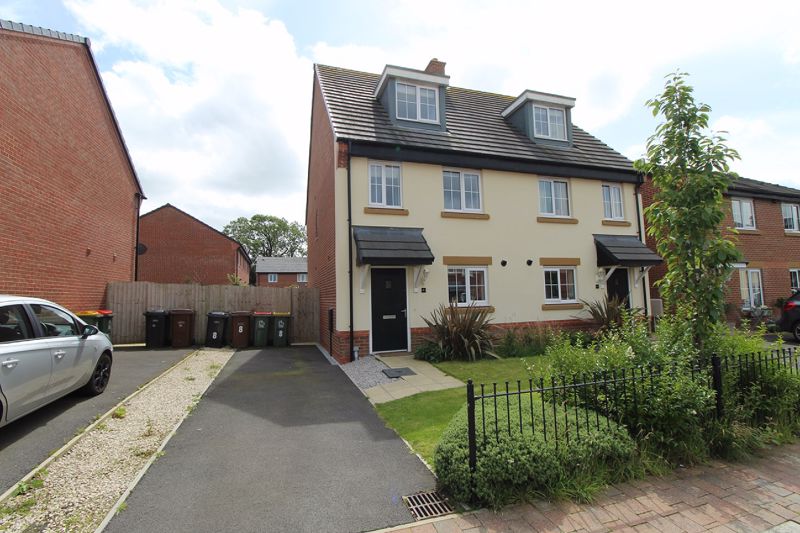
Preston, Lancashire
Cameron Avenue, Goosnargh
£225,000 House, Residential Sales For Sale
Overview
Wonderfully presented three storey semi detached town house with stunning spacious master bedroom with en suite shower room to the top floor. To the first floor are two further bedrooms and a modern family bathroom. The ground floor has been opened up to create a stunning spacious layout comprises of a kitchen with dining area with fully fitted units and appliances open to a living space with double French door opening to the rear garden, there is also a downstairs WC.
Externally, there is a generously sized rear grassed garden, additional patio area with a timber shed to the side aspect. The driveway to the front aspect allows off road parking for two vehicles with gated access to the rear garden, there is also a small garden area to the front aspect. All Goosnargh village amenities are only a short drive away from the property as is the Broughton bypass with excellent links to the major M6/M55 motorway connections.
IMPORTANT NOTE TO PURCHASERS:
We endeavour to make our sales particulars accurate and reliable, however, they do not constitute or form part of an offer or any contract and none is to be relied upon as statements of representation or fact. Any services, systems and appliances listed in this specification have not been tested, checked or verified by us and no guarantee as to their compliance, operating ability or efficiency is given. We are not liable for any structural issues or problems that may be found by a purchasers surveyor pre or post completion or any previous damage or similar occurrences at the property. All measurements have been taken as a guide to prospective buyers only, and are not precise. Please be advised that some of the particulars may be awaiting vendor approval. If you require clarification or further information on any points, please contact us, especially if you are traveling some distance to view. All Fixtures and fittings including those mentioned in the description are to be agreed with the seller.
Accommodation
Ground Floor
Entrance Porch
Staircase to the first floor. Inner door into the kitchen/diner.
Kitchen/Diner Area
17′ 3” x 10′ 6” (5.26m x 3.2m)
Modern kitchen and dining area incorporating an electric oven, gas hob with extractor above and stainless steel sink and drainer. Integrated washing machine, dryer, fridge and freezer. Spot ceiling lighting, one radiator and double glazed windows to the front aspect. Open to the living area.
Living Area
13′ 11” x 11′ 5” (4.23m x 3.49m)
Open living space with patio French doors to the rear garden and one radiator.
Downstairs WC/Cloakroom
Cloakroom with WC and wash basin.
First Floor
Landing
One radiator and double glazed windows to the front and side aspects. Staircase to the second floor.
Bedroom Two
13′ 11” x 11′ 5” (4.23m x 3.49m)
Double bedroom with storage cupboard, fitted wardrobes, one radiator and double glazed windows to the rear aspect.
Bedroom Three/Home Office
10′ 9” x 7′ 1” (3.28m x 2.17m)
One radiator and double glazed windows to the front aspect.
Family Bathroom
Family bathroom three piece suite comprising of a bath with electric shower over, WC and wash basin. Part tiled walls, tiled flooring, chrome heated towel rail and spotlights.
Second Floor
Bedroom One
22′ 0” x 10′ 2” (6.7m x 3.11m)
Very spacious master bedroom with a double glazed window to the front aspect, one Velux window, wall lighting, storage to the eaves, loft access and one radiator.
En suite
Modern three piece en suite comprising of a WC, wash basin and walk in shower. One Velux window and part tiled walls.
Externally
Rear Garden
Grassed rear enclosed garden with side patio area and timber shed.
Front Aspect
Tarmac side driveway allowing off road parking for two vehicles. Gated access to the rear garden. Small front garden.
Request a Showing
Property Amenities
Additional Features
What's Nearby
Documents
Related Properties

Cameron Avenue, Goosnargh
Address Cameron Avenue, Preston, Whittingham, Lancashire, PR3 2LR

Wonderfully presented three storey semi detached town house with stunning spacious master bedroom with en suite shower room to the top floor. To the first floor are two further bedrooms and a modern family bathroom. The ground floor has been opened up to create a stunning spacious layout comprises of a kitchen with dining area with fully fitted units and appliances open to a living space with double French door opening to the rear garden, there is also a downstairs WC.
Externally, there is a generously sized rear grassed garden, additional patio area with a timber shed to the side aspect. The driveway to the front aspect allows off road parking for two vehicles with gated access to the rear garden, there is also a small garden area to the front aspect. All Goosnargh village amenities are only a short drive away from the property as is the Broughton bypass with excellent links to the major M6/M55 motorway connections.
IMPORTANT NOTE TO PURCHASERS:
We endeavour to make our sales particulars accurate and reliable, however, they do not constitute or form part of an offer or any contract and none is to be relied upon as statements of representation or fact. Any services, systems and appliances listed in this specification have not been tested, checked or verified by us and no guarantee as to their compliance, operating ability or efficiency is given. We are not liable for any structural issues or problems that may be found by a purchasers surveyor pre or post completion or any previous damage or similar occurrences at the property. All measurements have been taken as a guide to prospective buyers only, and are not precise. Please be advised that some of the particulars may be awaiting vendor approval. If you require clarification or further information on any points, please contact us, especially if you are traveling some distance to view. All Fixtures and fittings including those mentioned in the description are to be agreed with the seller.
Accommodation
Ground Floor
Entrance Porch
Staircase to the first floor. Inner door into the kitchen/diner.
Kitchen/Diner Area
17′ 3” x 10′ 6” (5.26m x 3.2m)
Modern kitchen and dining area incorporating an electric oven, gas hob with extractor above and stainless steel sink and drainer. Integrated washing machine, dryer, fridge and freezer. Spot ceiling lighting, one radiator and double glazed windows to the front aspect. Open to the living area.
Living Area
13′ 11” x 11′ 5” (4.23m x 3.49m)
Open living space with patio French doors to the rear garden and one radiator.
Downstairs WC/Cloakroom
Cloakroom with WC and wash basin.
First Floor
Landing
One radiator and double glazed windows to the front and side aspects. Staircase to the second floor.
Bedroom Two
13′ 11” x 11′ 5” (4.23m x 3.49m)
Double bedroom with storage cupboard, fitted wardrobes, one radiator and double glazed windows to the rear aspect.
Bedroom Three/Home Office
10′ 9” x 7′ 1” (3.28m x 2.17m)
One radiator and double glazed windows to the front aspect.
Family Bathroom
Family bathroom three piece suite comprising of a bath with electric shower over, WC and wash basin. Part tiled walls, tiled flooring, chrome heated towel rail and spotlights.
Second Floor
Bedroom One
22′ 0” x 10′ 2” (6.7m x 3.11m)
Very spacious master bedroom with a double glazed window to the front aspect, one Velux window, wall lighting, storage to the eaves, loft access and one radiator.
En suite
Modern three piece en suite comprising of a WC, wash basin and walk in shower. One Velux window and part tiled walls.
Externally
Rear Garden
Grassed rear enclosed garden with side patio area and timber shed.
Front Aspect
Tarmac side driveway allowing off road parking for two vehicles. Gated access to the rear garden. Small front garden.
- Property Syle: Semi Detached
- New Home: NO
- Chain: NO
- Beautifully presented three storey semi detached townhouse
- Close to village amenities and motorway links
- dining and living areas
- Driveway allowing off road parking
- Fully open plan ground floor layout with modern fitted kitchen
- Master bedroom complete with en-suite shower room
- Rear garden with patio area and shed
- Stylish family bathroom including half wall tiling
