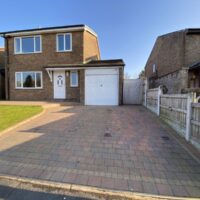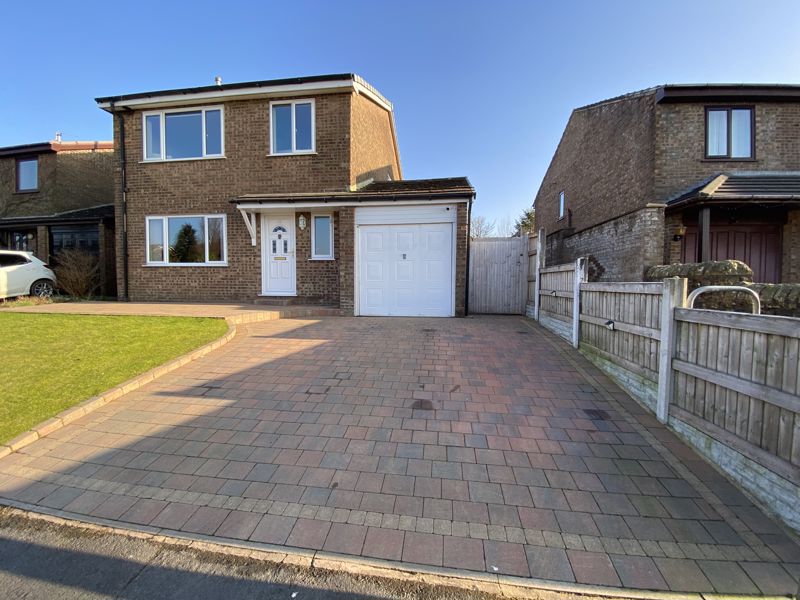
Preston, Lancashire
Willows Park Lane, Preston
£350,000 House, Residential Sales For Sale
Overview
* Superb Family Home * Conveniently located for Longridge amenities * Tastefully improved by current vendor * Early Viewing Advised *
This spacious detached house, in a popular area of a bustling market town, is sure to appeal to those looking for their next home.
Briefly comprising an entrance hall with stairs to the first floor, doors leading to a spacious lounge, good sized dining kitchen with family room. There is also a convenient ground floor WC. To the first floor are four good size bedrooms with the master benefitting from an ensuite shower room. Plus a family bathroom. Externally to the front of the property is a lawned area, drive way with space for two cars plus a single garage. To the rear is a good sized garden, mostly laid to lawn with a flagged patio area and raised decked area. It benefits from a wood built shed to the side of the property plus another wooden shed to the back of the garden, which would be lovely as a playhouse for your little ones. A barbeque area has also been created which is a lovely additional feature.
We recommend you book a viewing to see for yourself all this has to offer. From the first floor you can catch a glimpse of Beacon Fell and the countryside surrounding Longridge, ideal for spending your leisure time. In the town can be found an array of cafes, public houses, independent retailers and supermarkets. There are also three primary schools, two high schools and collection points for many of the regions private secondary schools and colleges. There are doctors and dental surgeries along with many other self-care businesses and places of worship. For those needing to go further afield there are regular buses to Preston City Centre where you will find a mainline railway. The M6 motorway network gives good access to Lancaster and The Lake District, Manchester and Liverpool.
Disclaimer:
We endeavour to make our sales particulars accurate and reliable, however, they do not constitute or form part of an offer or any contract and none is to be relied upon as statements of representation or fact. Any services, systems and appliances listed in this specification have not been tested by us and no guarantee as to their operating ability or efficiency is given. All measurements have been taken as a guide to prospective buyers only, and are not precise. Please be advised that some of the particulars may be awaiting vendor approval. If you require clarification or further information on any points, please contact us, especially if you are traveling some distance to view. All Fixtures and fittings including those mentioned in the description are to be agreed with the seller.
Accommodation
Ground Floor
Hallway
Spacious entrance with door to the lounge on the left, to the right a door to the ground floor WC, stairs to first floor with storage under and to the back of the hallway an entrance to the dining kitchen leading to the family room.
Lounge
Off the hall way a spacious lounge with double glazed window to front.
WC
With wash basin and WC
Kitchen/Diner
Offering a range of wall and base units, with stainless steel sink with tap over, a built in dishwasher. Freestanding Rangemaster oven with extractor fan. Ample space for a dining table. Window over looks the rear garden with Upvc door to side. Arch way to family room.
Family room
Off the dining kitchen with French doors to the rear garden.
First Floor
Landing
Spacious landing with loft hatch and above stair storage. Doors off to bedrooms and bathroom. Window to the side
Bedroom One
Master bedroom with window to the rear. Benefits from fully fitted wardrobes. Arch way to shower room with large shower area and basin.
En-suite
with shower and basin
Bedroom Two
Double glazed window to the front of the property. Built in wardrobe with dressing table/desk. Views over to the fells
Bedroom Three
Double glazed window to the rear of the property. Built in wardrobe
Bedroom Four
Double glazed window to the front of the property.
Family Bathroom
Comprising of bath, WC and wash basin with vanity unit. Double glazed window to the side of the property. Towel rail
Externally
Rear Garden
Access by French doors from the family room or side entrance from the kitchen. Mostly laid to lawn with flagged patio area and raided deck. Storage shed to the side of the property and a raised wooden playhouse to the rear of the garden. Covered barbeque area.
Front garden
Laid to lawn with two car driveway
Garage
Single garage with up and over door
Request a Showing
Property Amenities
Additional Features
What's Nearby
Related Properties

Willows Park Lane, Preston
Address Willows Park Lane, Preston, Longridge, Lancashire, PR3 3HJ

* Superb Family Home * Conveniently located for Longridge amenities * Tastefully improved by current vendor * Early Viewing Advised *
This spacious detached house, in a popular area of a bustling market town, is sure to appeal to those looking for their next home.
Briefly comprising an entrance hall with stairs to the first floor, doors leading to a spacious lounge, good sized dining kitchen with family room. There is also a convenient ground floor WC. To the first floor are four good size bedrooms with the master benefitting from an ensuite shower room. Plus a family bathroom. Externally to the front of the property is a lawned area, drive way with space for two cars plus a single garage. To the rear is a good sized garden, mostly laid to lawn with a flagged patio area and raised decked area. It benefits from a wood built shed to the side of the property plus another wooden shed to the back of the garden, which would be lovely as a playhouse for your little ones. A barbeque area has also been created which is a lovely additional feature.
We recommend you book a viewing to see for yourself all this has to offer. From the first floor you can catch a glimpse of Beacon Fell and the countryside surrounding Longridge, ideal for spending your leisure time. In the town can be found an array of cafes, public houses, independent retailers and supermarkets. There are also three primary schools, two high schools and collection points for many of the regions private secondary schools and colleges. There are doctors and dental surgeries along with many other self-care businesses and places of worship. For those needing to go further afield there are regular buses to Preston City Centre where you will find a mainline railway. The M6 motorway network gives good access to Lancaster and The Lake District, Manchester and Liverpool.
Disclaimer:
We endeavour to make our sales particulars accurate and reliable, however, they do not constitute or form part of an offer or any contract and none is to be relied upon as statements of representation or fact. Any services, systems and appliances listed in this specification have not been tested by us and no guarantee as to their operating ability or efficiency is given. All measurements have been taken as a guide to prospective buyers only, and are not precise. Please be advised that some of the particulars may be awaiting vendor approval. If you require clarification or further information on any points, please contact us, especially if you are traveling some distance to view. All Fixtures and fittings including those mentioned in the description are to be agreed with the seller.
Accommodation
Ground Floor
Hallway
Spacious entrance with door to the lounge on the left, to the right a door to the ground floor WC, stairs to first floor with storage under and to the back of the hallway an entrance to the dining kitchen leading to the family room.
Lounge
Off the hall way a spacious lounge with double glazed window to front.
WC
With wash basin and WC
Kitchen/Diner
Offering a range of wall and base units, with stainless steel sink with tap over, a built in dishwasher. Freestanding Rangemaster oven with extractor fan. Ample space for a dining table. Window over looks the rear garden with Upvc door to side. Arch way to family room.
Family room
Off the dining kitchen with French doors to the rear garden.
First Floor
Landing
Spacious landing with loft hatch and above stair storage. Doors off to bedrooms and bathroom. Window to the side
Bedroom One
Master bedroom with window to the rear. Benefits from fully fitted wardrobes. Arch way to shower room with large shower area and basin.
En-suite
with shower and basin
Bedroom Two
Double glazed window to the front of the property. Built in wardrobe with dressing table/desk. Views over to the fells
Bedroom Three
Double glazed window to the rear of the property. Built in wardrobe
Bedroom Four
Double glazed window to the front of the property.
Family Bathroom
Comprising of bath, WC and wash basin with vanity unit. Double glazed window to the side of the property. Towel rail
Externally
Rear Garden
Access by French doors from the family room or side entrance from the kitchen. Mostly laid to lawn with flagged patio area and raided deck. Storage shed to the side of the property and a raised wooden playhouse to the rear of the garden. Covered barbeque area.
Front garden
Laid to lawn with two car driveway
Garage
Single garage with up and over door
- Property Syle: Detached
- New Home: NO
- Chain: NO
- Beautifully presented family home
- Close to all Longridge amenities
- Dining kitchen plus family room
- Four bedrooms master ensuite shower room
- Garage and Driveway
- Garden front and rear
- Ground Floor WC
- Large lounge
