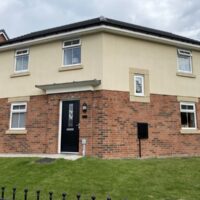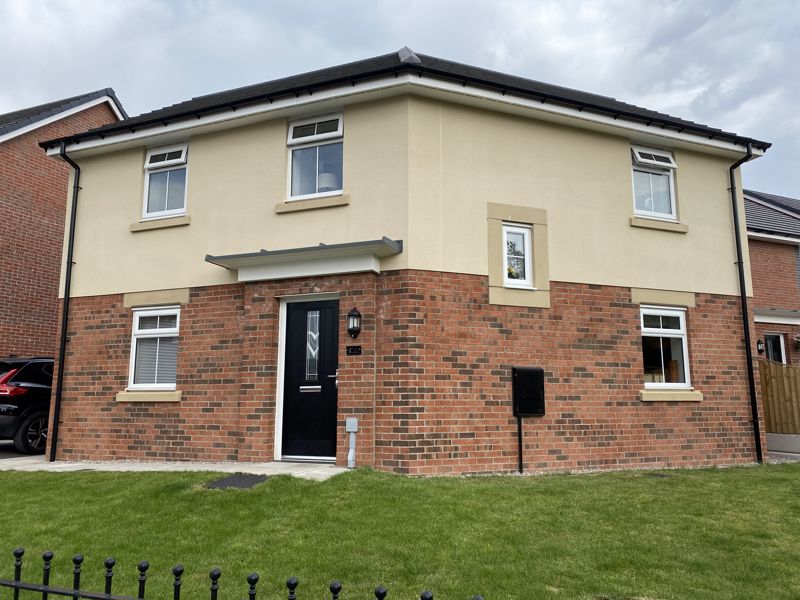
Preston, Lancashire
Sold Out - Foxglove Drive, Longridge
£290,000 House, Residential Sales For Sale
Overview
A lovely 3 bedroomed detached property in Longridge with accommodation briefly comprising of a lounge, dining kitchen, WC. To the first floor is a family bathroom and 3 bedrooms, master with en-suite. Externally is a garden front and rear with ample off road parking. Close to local amenities
IMPORTANT NOTE TO PURCHASERS:
We endeavour to make our sales particulars accurate and reliable, however, they do not constitute or form part of an offer or any contract and none is to be relied upon as statements of representation or fact. Any services, systems and appliances listed in this specification have not been tested, checked or verified by us and no guarantee as to their compliance, operating ability or efficiency is given. We are not liable for any structural issues or problems that may be found by a purchasers surveyor pre or post completion or any previous damage or similar occurrences at the property. All measurements have been taken as a guide to prospective buyers only, and are not precise. Please be advised that some of the particulars may be awaiting vendor approval. If you require clarification or further information on any points, please contact us, especially if you are traveling some distance to view. All Fixtures and fittings including those mentioned in the description are to be agreed with the seller.
Room dimensions
Please see floor plan
Request a Showing
Property Amenities
Additional Features
What's Nearby
Documents
Related Properties

Foxglove Drive, Longridge
Address Foxglove Drive, Preston, Longridge, Lancashire, PR3 2RP

A lovely 3 bedroomed detached property in Longridge with accommodation briefly comprising of a lounge, dining kitchen, WC. To the first floor is a family bathroom and 3 bedrooms, master with en-suite. Externally is a garden front and rear with ample off road parking. Close to local amenities
IMPORTANT NOTE TO PURCHASERS:
We endeavour to make our sales particulars accurate and reliable, however, they do not constitute or form part of an offer or any contract and none is to be relied upon as statements of representation or fact. Any services, systems and appliances listed in this specification have not been tested, checked or verified by us and no guarantee as to their compliance, operating ability or efficiency is given. We are not liable for any structural issues or problems that may be found by a purchasers surveyor pre or post completion or any previous damage or similar occurrences at the property. All measurements have been taken as a guide to prospective buyers only, and are not precise. Please be advised that some of the particulars may be awaiting vendor approval. If you require clarification or further information on any points, please contact us, especially if you are traveling some distance to view. All Fixtures and fittings including those mentioned in the description are to be agreed with the seller.
Room dimensions
Please see floor plan
- Property Syle: Detached
- New Home: NO
- Chain: YES
- 3 bed detached house
- Close to local amenities
- Dining kitchen
- Gardens front and rear
- Off road parking
